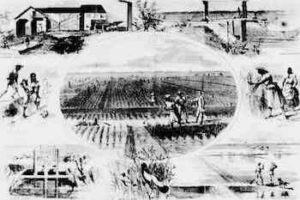
*Plantations in America are written about on this date in 1600. These were planned structural communities governed by and that relied on chattel slavery. The plantation complex in the Southern United States was the built environment familiar on agricultural plantations in the Antebellum South from the 17th to the 20th century.
The complex included everything from the primary residence to the livestock pens. Southern plantations were generally self-sufficient. Plantations are a crucial aspect of the history of the Southern United States, particularly during the antebellum era. The mild temperate climate, plentiful rainfall, and fertile soils of the southeastern United States allowed the flourishing of large plantations, where large numbers of enslaved Africans or African Americans were held captive and forced to produce crops to create wealth for a white elite. Most plantations did not have grand mansions centered on huge acreage.
These large estates represented only a small percentage of the plantations in the South. Although many Southern farmers did enslave people before emancipation in 1862, few enslaved more than five. These farmers often worked the fields alongside the people they enslaved. Of the estimated 46,200 plantations in 1860, 20,700 had 20 to 30 enslaved people, 2,300 had a workforce of 100 or more, with the rest falling somewhere in between. Absentee landowners often operated plantations and rarely maintained a main house on site. Just as vital, and arguably more critical to the complex, were the many structures built for the processing and storage of crops, food preparation and storage, sheltering equipment and animals, and other domestic and agricultural purposes.
The economic value of the plantation came from its land and the slaves who toiled on it to produce crops for sale. These same people created the built environment, including the main house for the plantation owner, slave cabins, barns, and other complex structures. The materials for a plantation's buildings, for the most part, came from the lands of the estate. Lumber was obtained from the forested areas of the property. Depending on its intended use, it was either split, hewn, or sawn. Bricks were often produced onsite from sand and clay that were molded, dried, and fired in a kiln. If a suitable stone was available, it was used. Tabby was often used on the Sea Islands of the South.
Slave housing, although once one of the most common and distinctive features of the plantation landscape, has largely disappeared from most of the South. Many were insubstantial, to begin with. Only the better-built examples tended to survive, typically only if they were repurposed for other uses after emancipation. Slave quarters could be near the main house, well away from it, or both. On large plantations, they were often arranged in a village-like grouping along an avenue away from the main house. They were sometimes scattered around the plantation on the edges of the fields where the enslaved people toiled, like most sharecropper cabins that would come later.
Slave houses were often one of the most basic constructions. Meant for little more than sleeping, they were usually rough log or frame one-room cabins; early examples frequently had chimneys made of clay and sticks. Hall and parlor houses (two rooms) were also represented on the plantation landscape, offering separate rooms for eating and sleeping. Sometimes, dormitories and two-story dwellings were also used as housing for slaves. Earlier examples were built on the ground with a dirt floor, but later examples were typically raised on piers for improved ventilation. Most of these represent the dwellings constructed for field slaves. Rarely, though, such as at the former Hermitage Plantation in Georgia and Boone Hall in South Carolina, even field slaves were provided with brick cabins.
Few plantation structures have survived into the modern era, with the vast majority destroyed by natural disasters, neglect, or fire over the centuries. With the collapse of the plantation economy and the subsequent Southern transition from a primarily agrarian to an industrial society, plantations and their associated building complexes became obsolete. Although the majority have been destroyed, the most common structures to have survived are the plantation houses. As is true of buildings in general, the more substantially built and architecturally interesting buildings have tended to be the ones that survived into the modern age and are better documented than many of the smaller and simpler ones.
Several plantation homes of important persons, including Mount Vernon, Monticello, and The Hermitage, have also been preserved. Less common are intact examples of slave housing. The rarest survivors are the agricultural and lesser domestic structures, especially those dating before the American Civil War. Today, as was also true in the past, there is a wide range of opinions about what differentiates a plantation from a farm. Typically, the focus of a farm was subsistence agriculture.
In contrast, the primary focus of a plantation was the production of cash crops, with enough staple food crops produced to feed the estate's population and livestock. A standard definition of a plantation is that it typically had 500 to 1,000 acres (2.0 to 4.0 km2) or more of land and produced one or two cash crops for sale. Other scholars have attempted to define it by the number of enslaved persons.