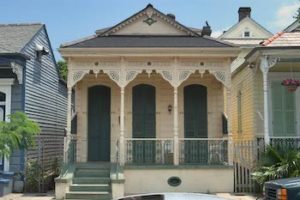
Louisiana
The “shotgun house,” a residential house design, is celebrated on this date in 1810. It is a Black cultural architectural form that originated in the Antebellum South and was used extensively throughout the region.
Shotgun houses are typically long and narrow with a gable-ended entrance, one room wide, and two or three rooms deep. Some say the shotgun house is so named because one can fire a shotgun through the front door, and the shot will exit out the back door without ever touching a wall. For example, from Mobile to Huntsville, thousands of shotgun houses are scattered throughout Alabama. It is found in rural and urban southern areas, mainly in African American communities and neighborhoods.
The origins of the shotgun house have long been a mystery, despite its prevalence. Architectural historians have often chosen to either ignore the question or label it an appearance of Greek Revival style adopted from urban storefronts or shops into a dwelling. This style showcases Black history in American Architecture.
More recent studies by folklorists and cultural geographers make strong arguments for African beginnings in the case of the shotgun house of the American South. In this country, the shotgun house originated in New Orleans in the early 19th century, following the arrival of thousands of free Black people from Haiti after the revolution led by Toussaint L'ouverture.
The Haitian shotgun form is believed to have originated in the 1700s. In 1810, the free Black population in New Orleans was as large as the white population. The Afro-Caribbean cultural influence on the material landscape is evident in various ways, including architectural styles. The early New Orleans shotgun house resembles its Haitian counterpart in every detail, from height and floor space to door and window placement. The Haitian shotgun form blended West African architectural styles with those of the West Indies.
As the shotgun house evolved through the 19th century, it was "prettied up" with decorative elements borrowed from popular tastes of the times, from Greek Revival to Victorian gingerbread. Several examples of late 19th-century shotgun houses can be found in larger towns and cities. This folk architectural style evolved into the vernacular shotgun house, originating in West Africa and spreading to the Caribbean and the Gulf Coast of the Southeastern United States. Most fascinating of all, the name of the house type, "shotgun," may be an altered form of "togun," the African Yoruba word for "house." The shotgun house was typically used as low-cost housing for the low-income workers of the South.
Many are still in use today, and some have been restored to a level of splendor that did not exist when they were first built.
To Become an Architect
To become a construction worker
To Become an Electrician
To become a stone mason
The Great Buildings Collection on CD-ROM
Kevin Matthews
Artifice, 2001
ISBN 0-9667098-4-5